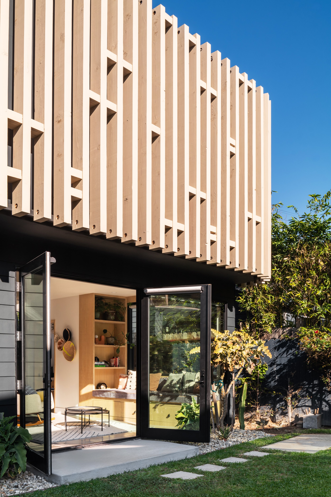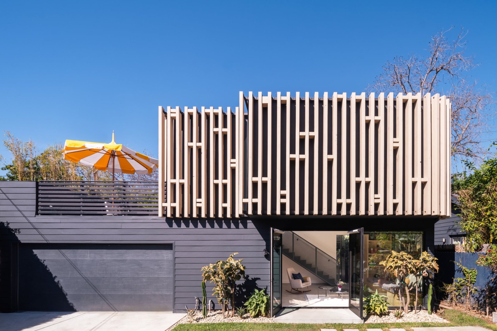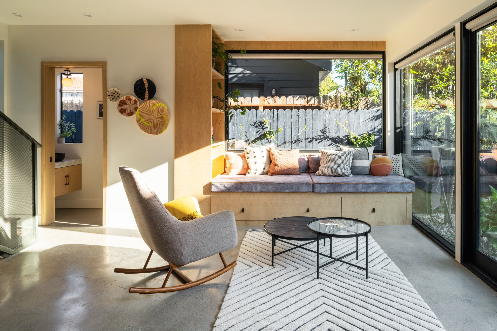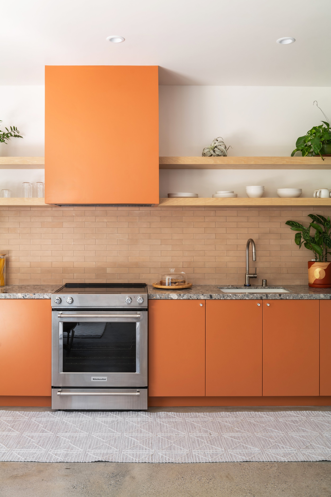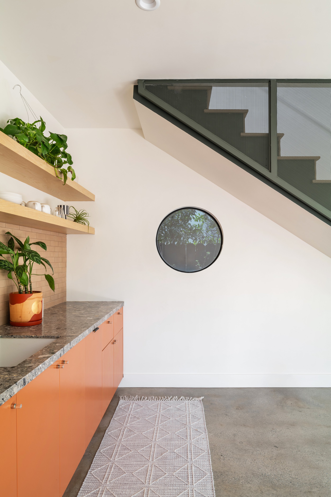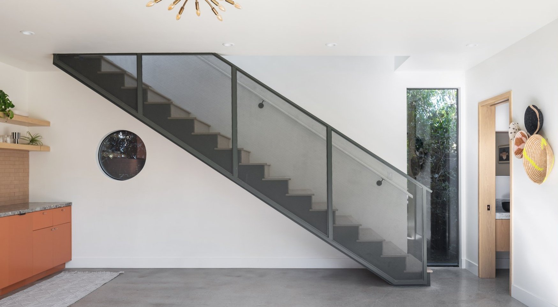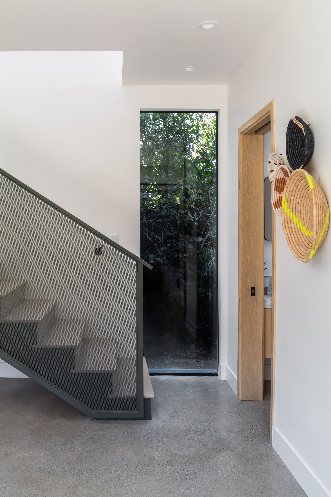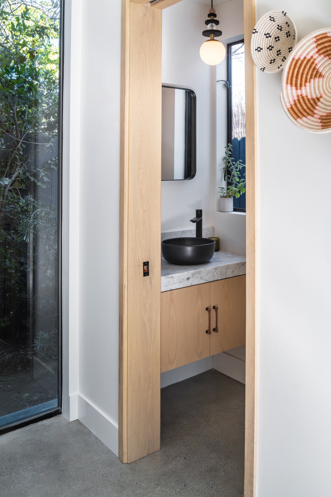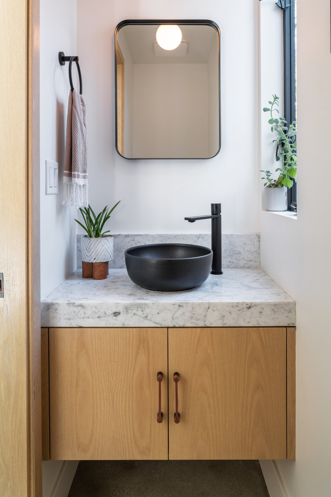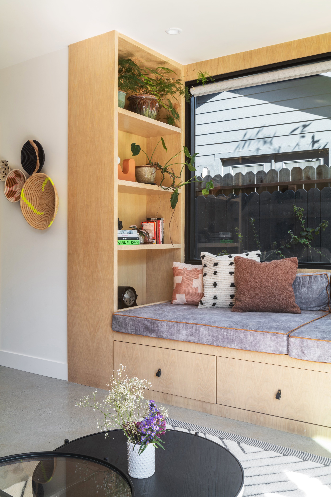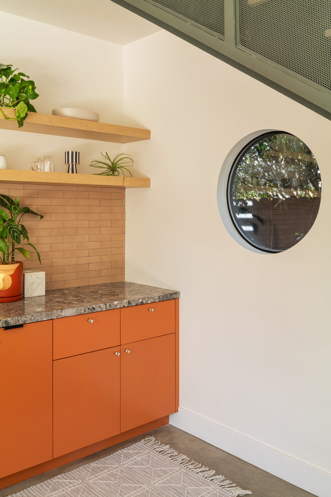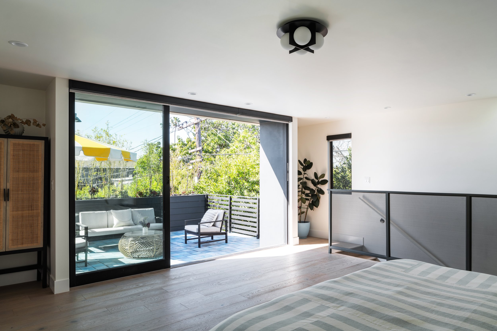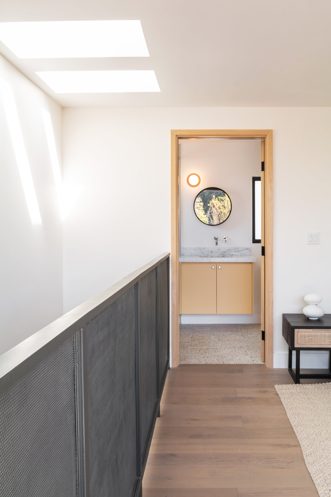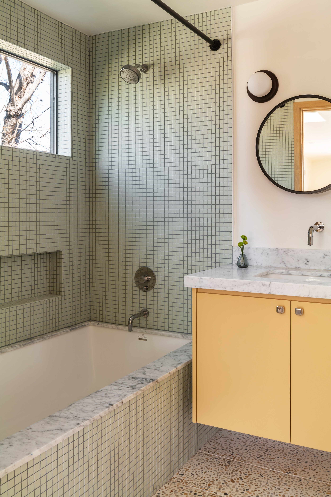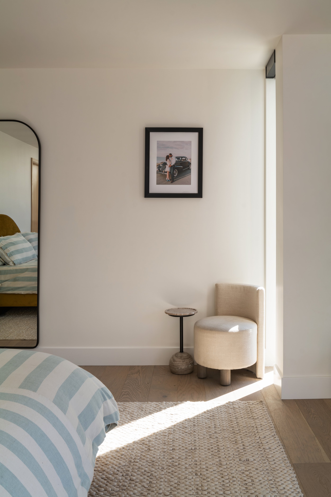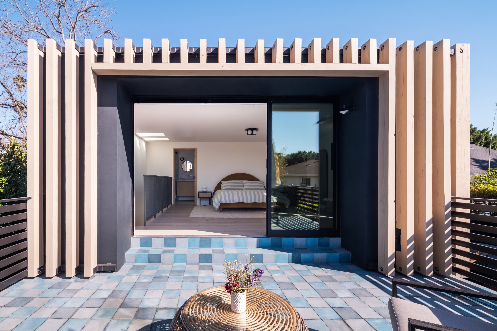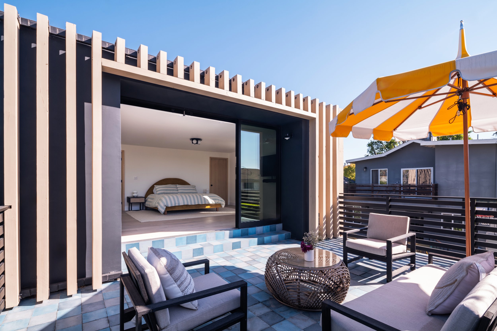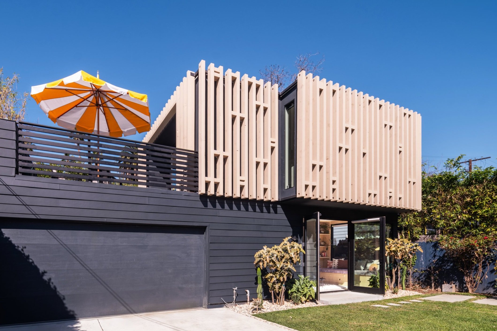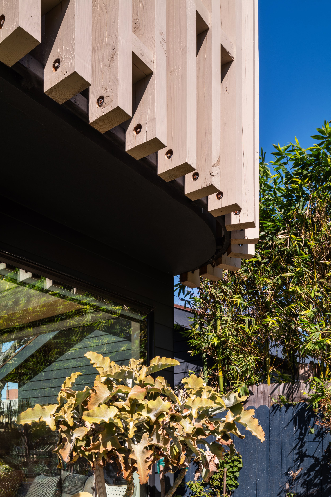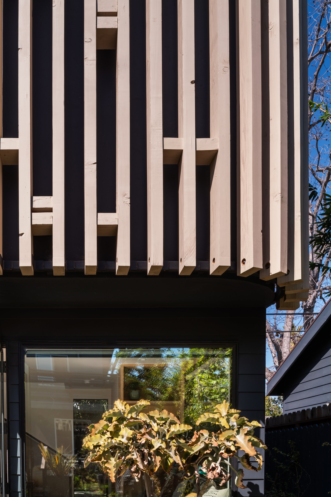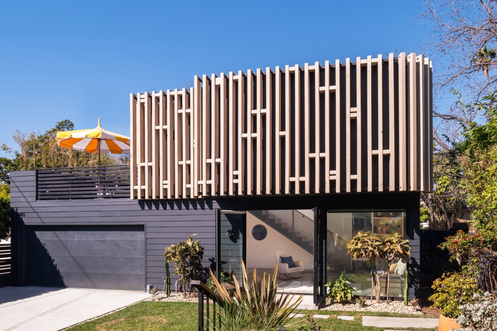Textile House #1 blends the rich heritage of West African textiles with Western architectural principles. The project comprises a 1,182 sq ft, two-story accessory dwelling unit (ADU) addition to an existing two-car garage. The lower level, which comprises a generous living area, kitchen, and powder room, connects seamlessly with the backyard through large glass doors, while the upper level – which houses a large bedroom and bathroom - opens onto a 281-sq-ft roof deck.
Inspired by Ewe/Kente weaving, part of the facade's design echoes a cloth's warp and weft structure. Vertical cedar slats with occasional horizontal connections give the façade a syncopated rhythm while obscuring the deliberate lack of openings on the second floor.
SERVICES:
Architecture, New Construction
Interior Architecture
Status: Completed 2024
Size: 1,500 sf
Location: Silver Lake, Los Angeles, CA
