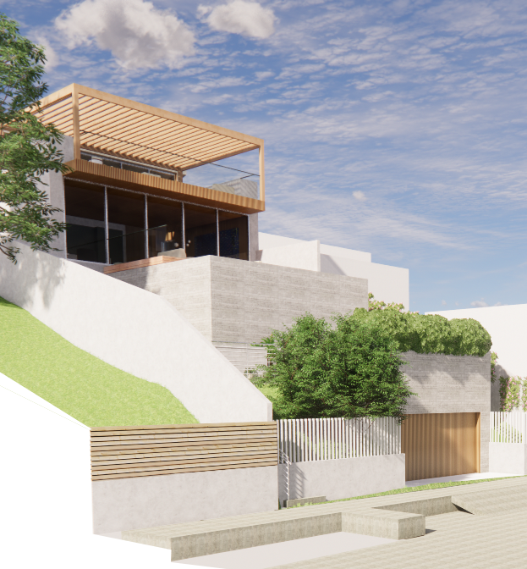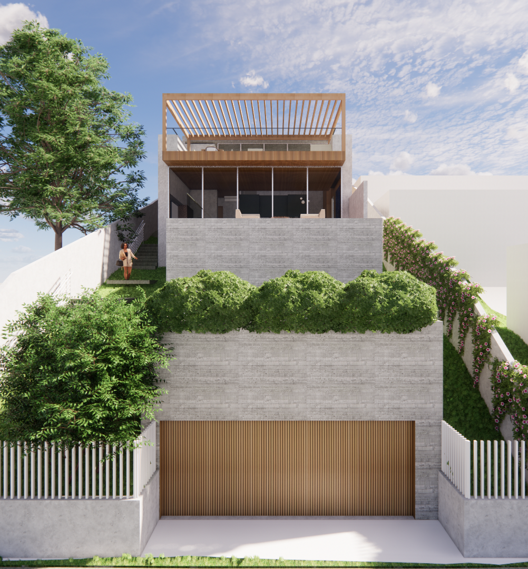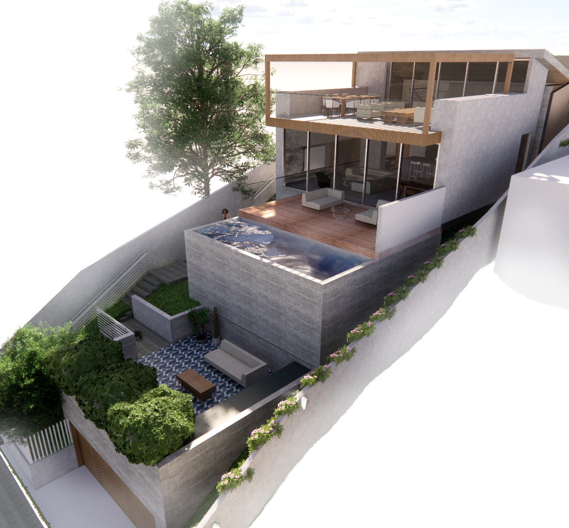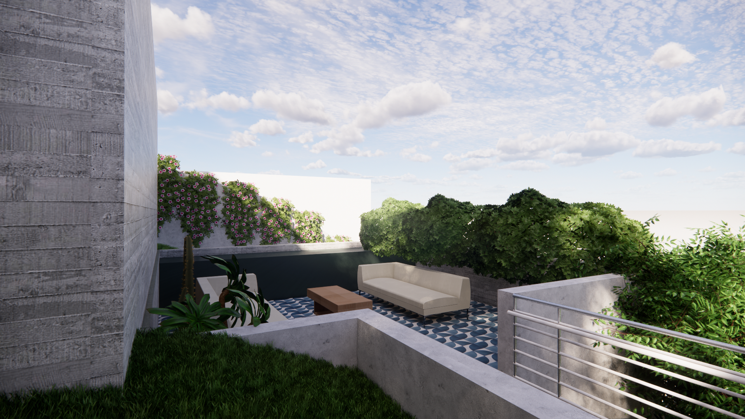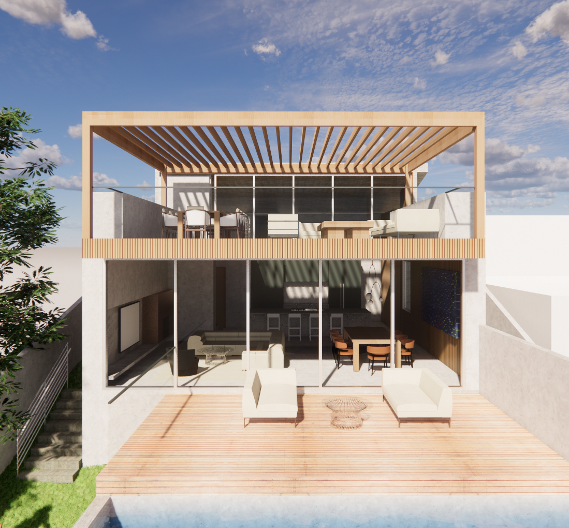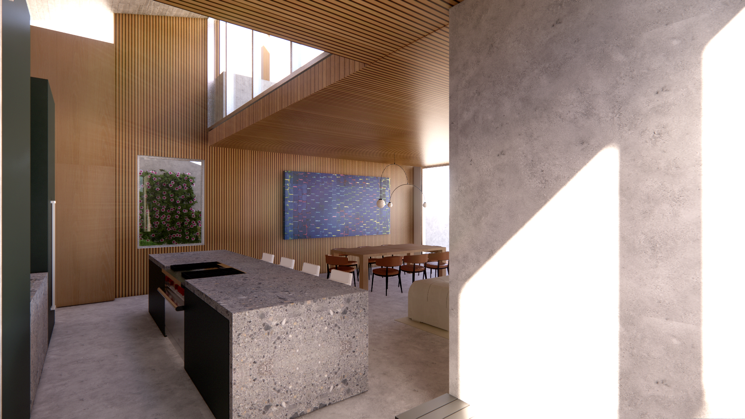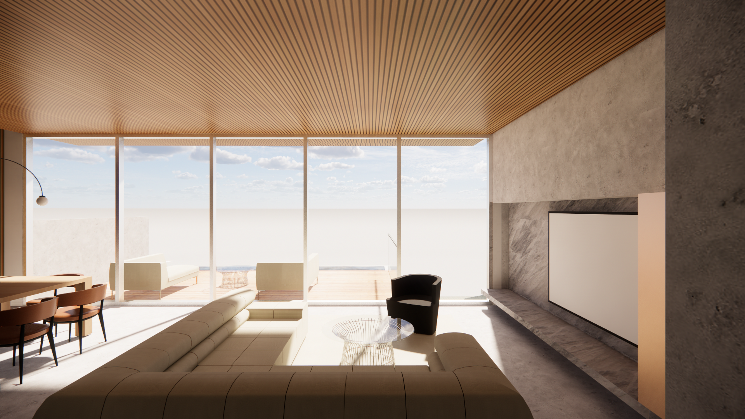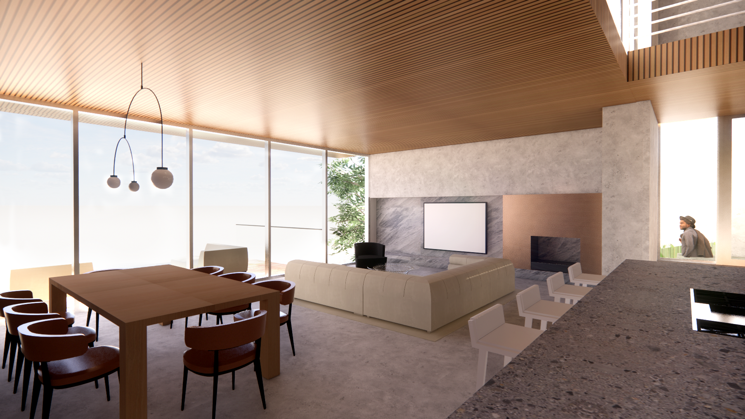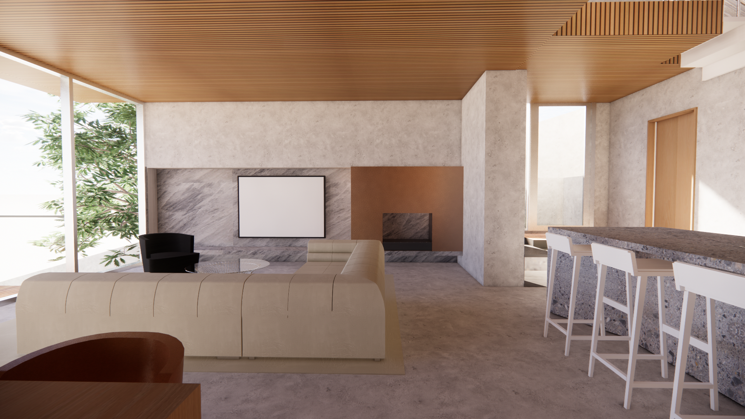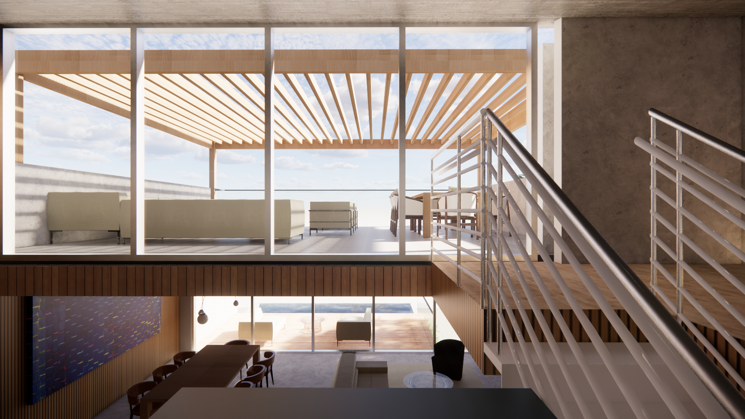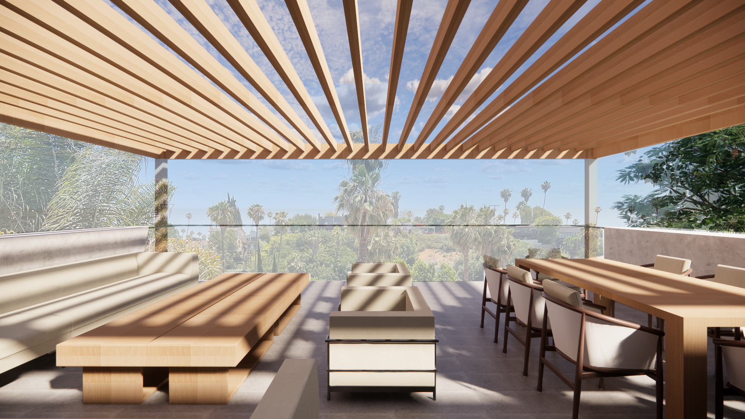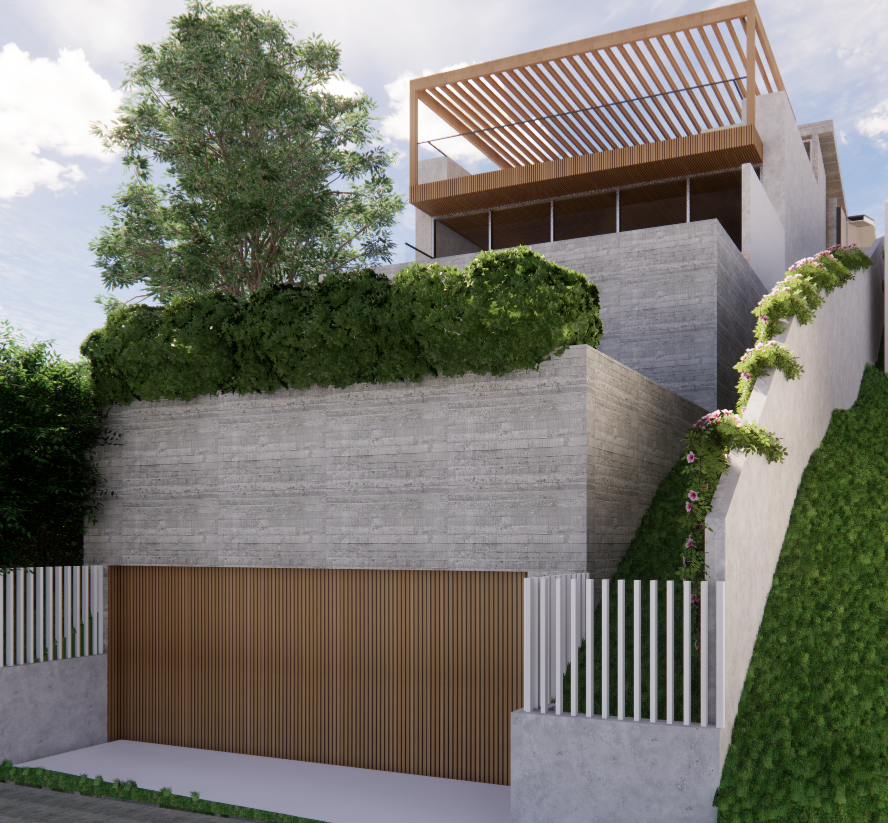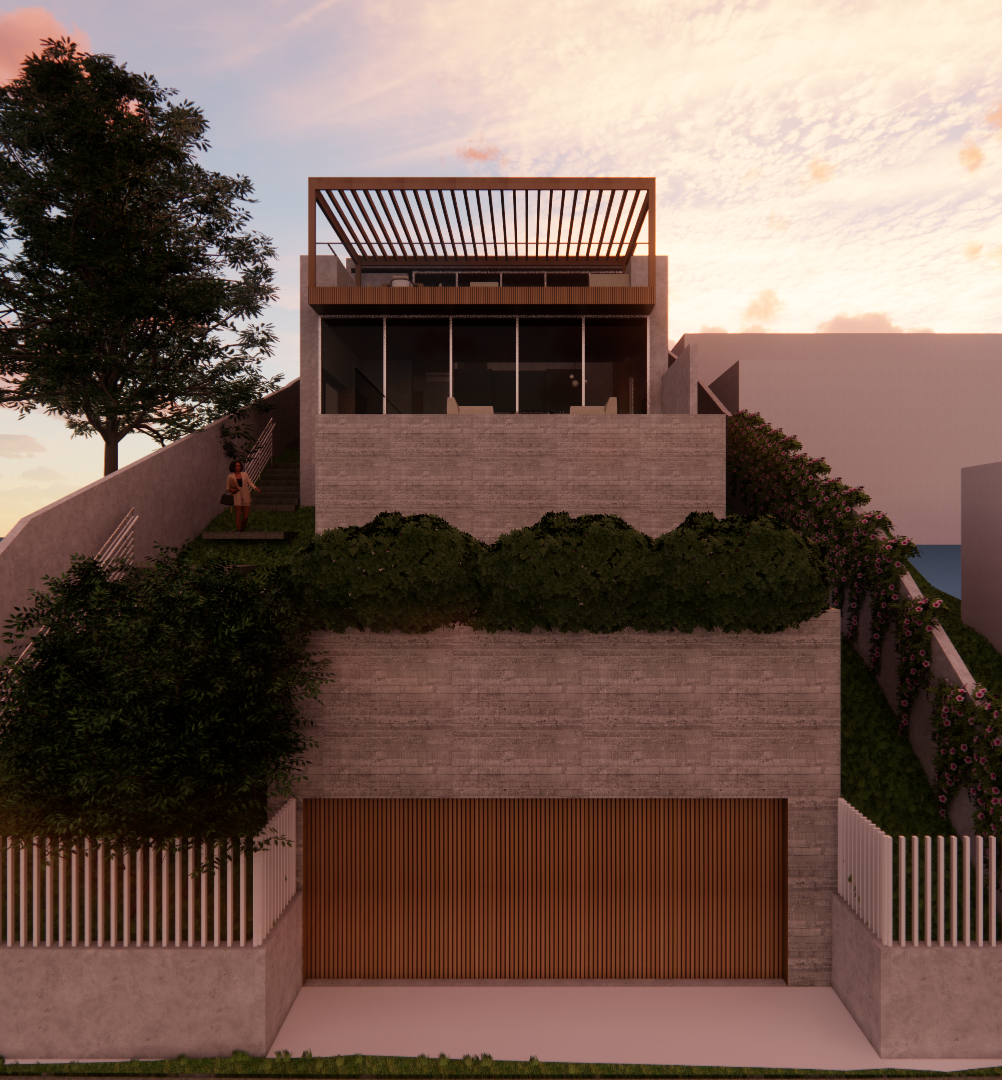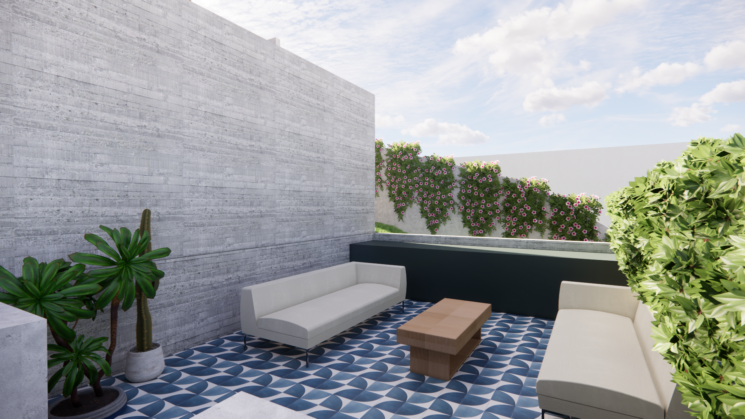This project transforms a small hillside lot located on a busy street in Silver Lake, Los Angeles. This addition to the front of an existing 3-bedroom house, completely reimagines and transforms the house into a dramatic modern hillside home. The volumes are nestled into the hillside topography, creating a living space with pool and roof deck that take advantage of the small footprint, while a detached 2-car garage with roof deck built into the hillside provide much needed parking and extra outdoor space. The façade is heavily massed with board formed concrete walls at the lower portion of the hillside, providing privacy and security for a very public facing exposed lot. Further up, the open living area perches above the hillside, topped with an airy pergola structure which expands the outdoor area and takes advantage of the views further up the site.
SERVICES:
Architecture, Interior Architecture
Status: 2022, On Hold
Location: Silver Lake, CA
Project Team: Susan Nwankpa Gillespie, Amin Abbaszade, Francisco Laredo, Ashley Coon, Melissa Yip
