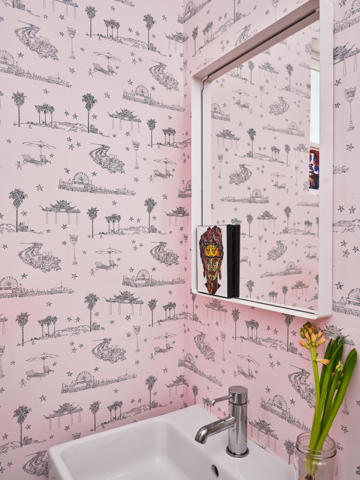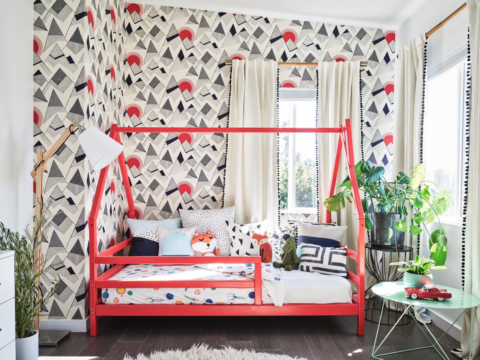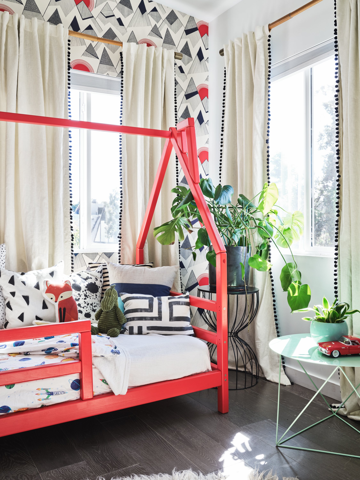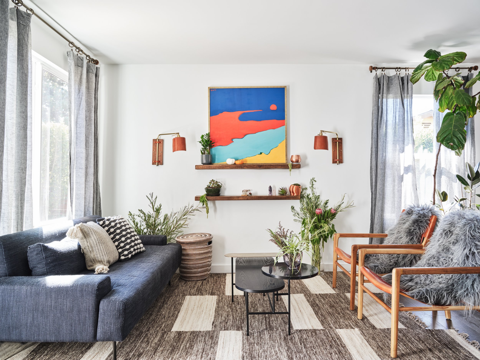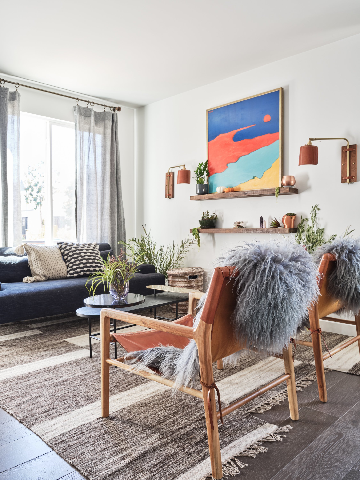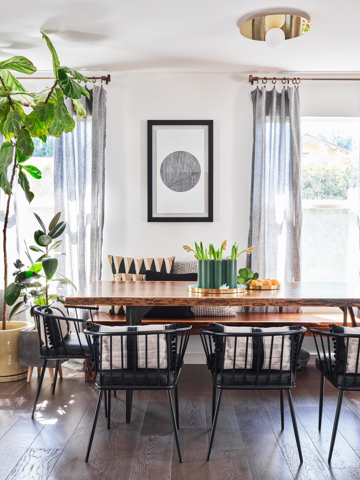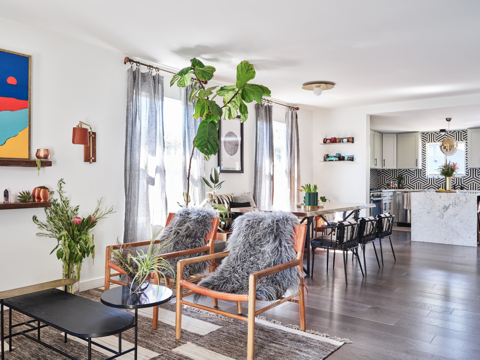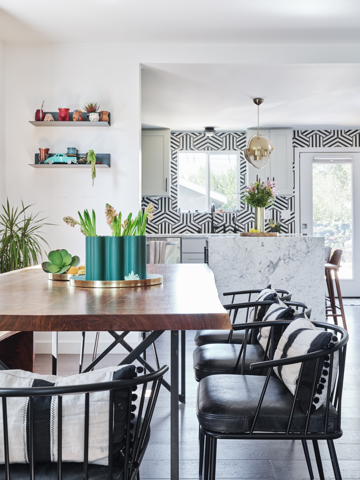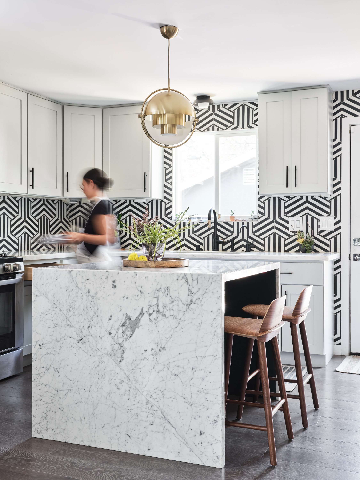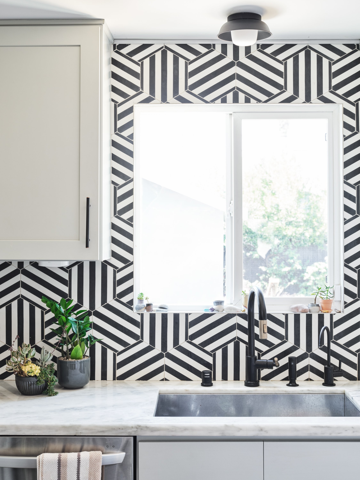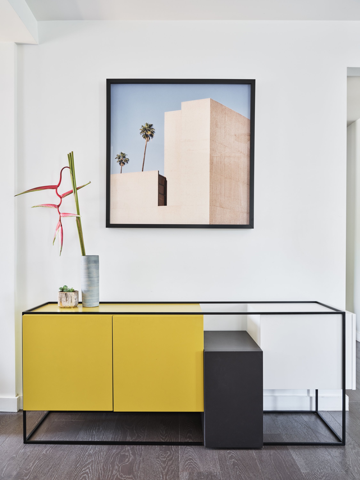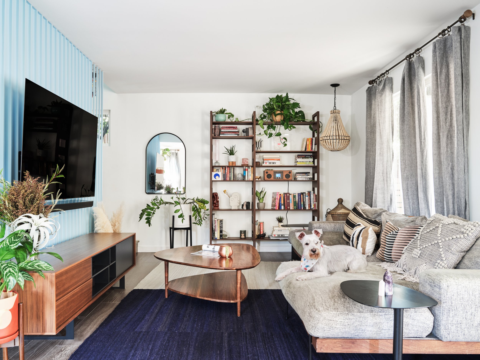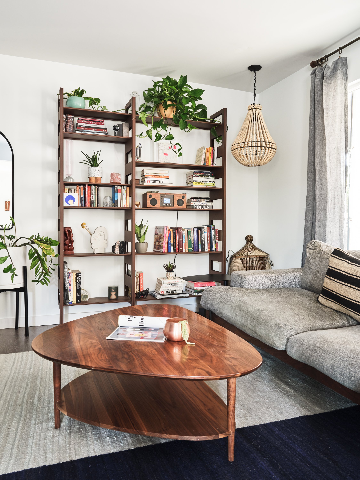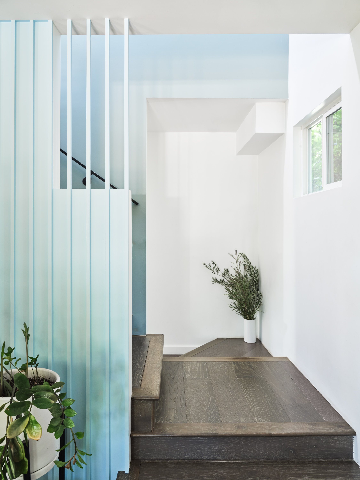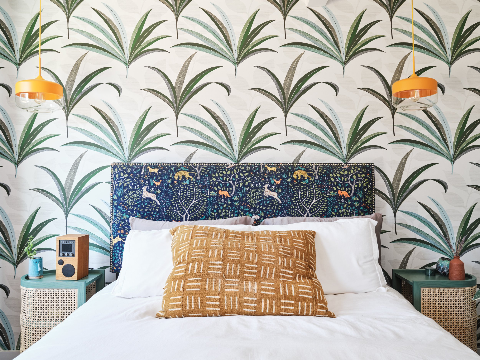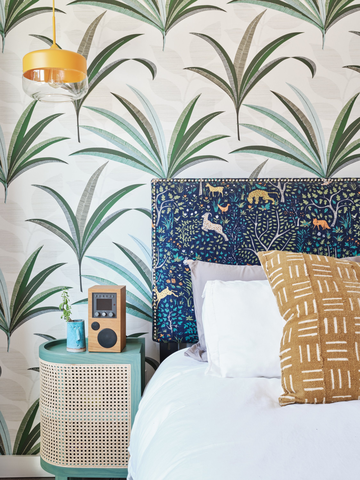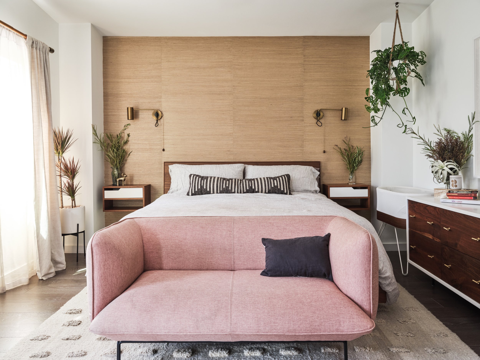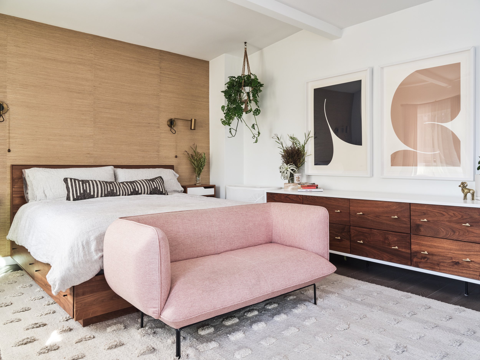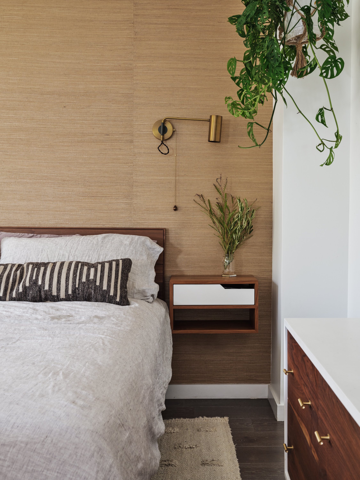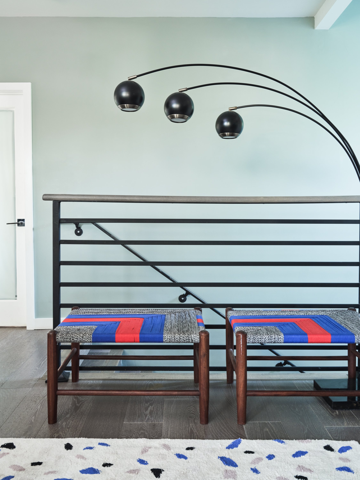Nwankpa Design’s latest residential interior design project embodies a design conversation between friends about family—the generations before them and the generation they are creating. The Hoover Residence is a two-story, 2,000sqft project that embodies both the heritage of the clients and the influence of the designer. Together, this mix celebrates a diversity in cultures, highlights a variety of aesthetics, and hits all the right notes for the client’s day-to-day needs.
The three-bedroom, three-bathroom residence is owned by an Argentinian-Haitian couple who have a young child and features little in the way of architectural detail allowing the interior design to reign. The ground floor comprises an L-shaped open-plan with the living room at the apex and the dining area and kitchen in one stretch and a family room in the other. Through a series of vignettes, groupings of furniture and rooms have their own character and use color, texture, and personal touches to create their own rhythm and dynamism.
SERVICES:
Interior Architecture, Furniture & Accessories
Status: Completed 2020
Size: 2,000 sf
Location: Silver Lake, Los Angeles, CA
Photography: Madeline Tolle
Featured in Domino. Read it here!
Project Team:
Susan Nwankpa Gillespie
