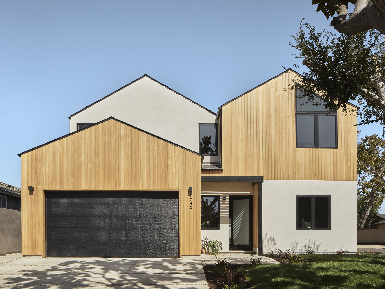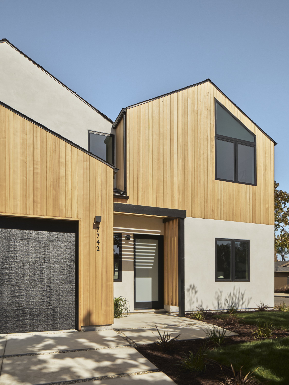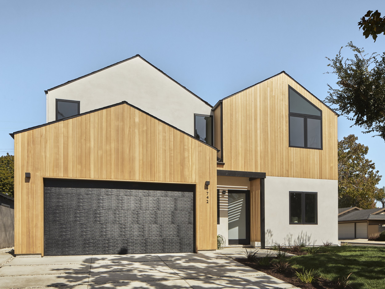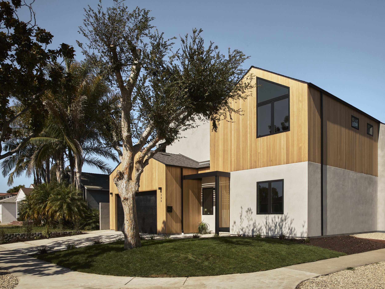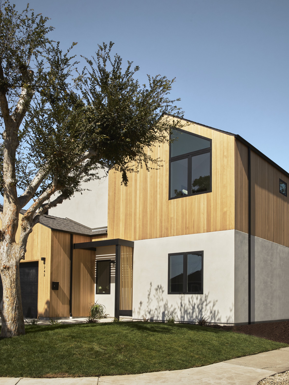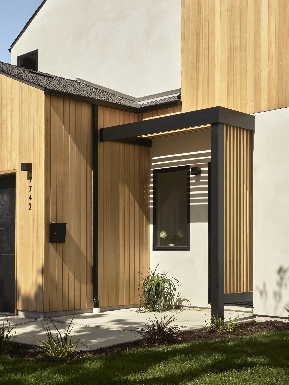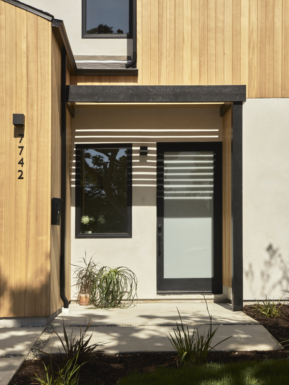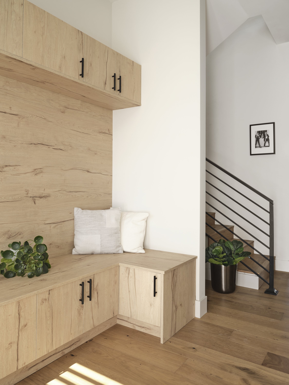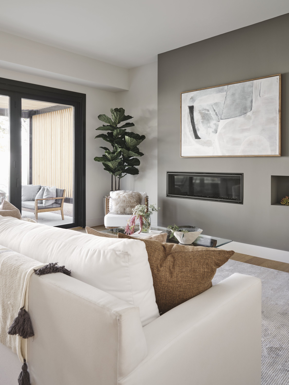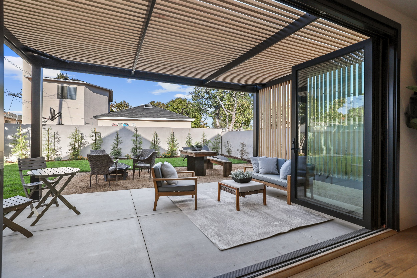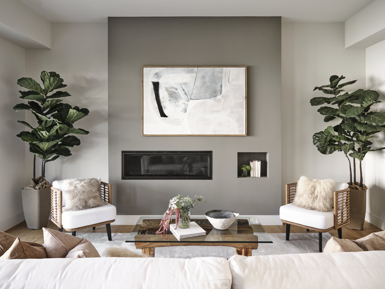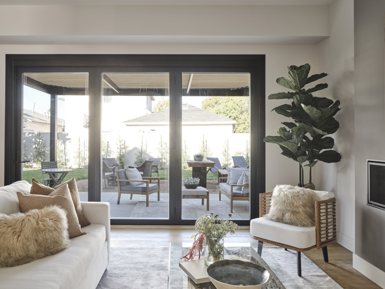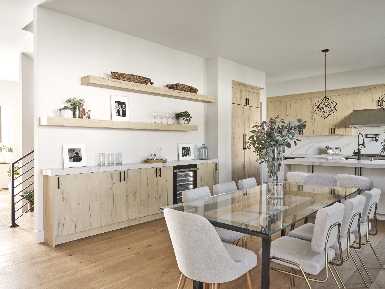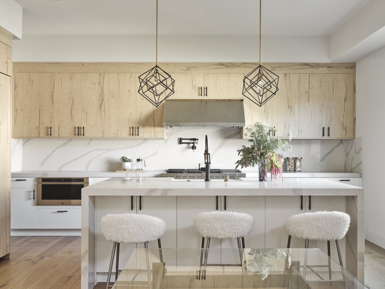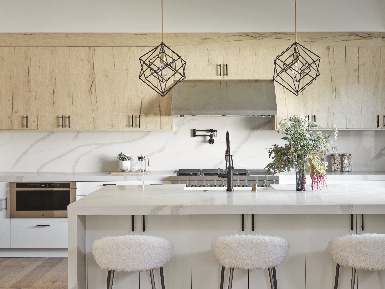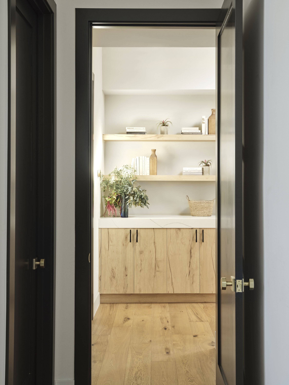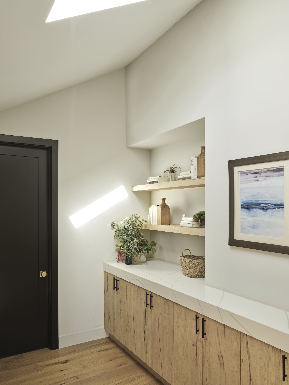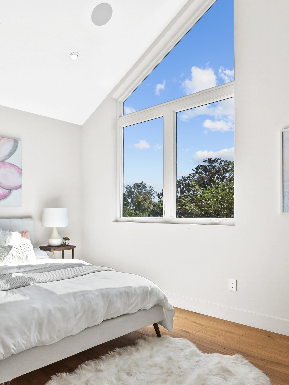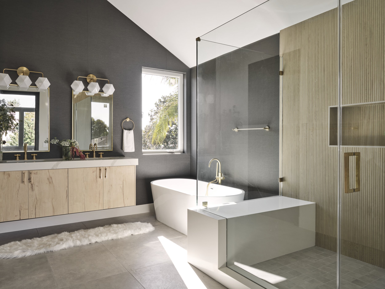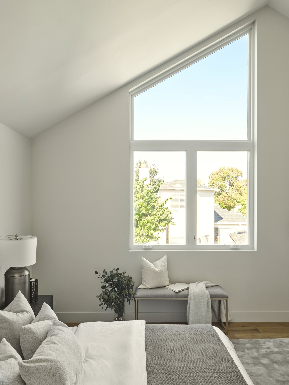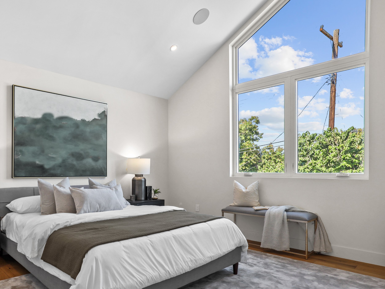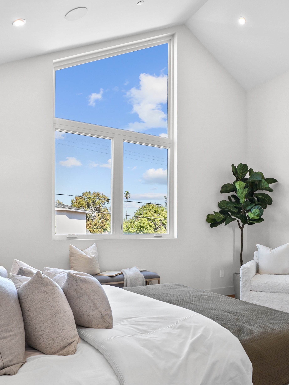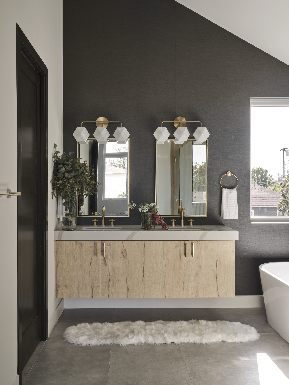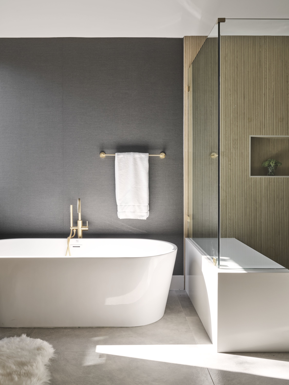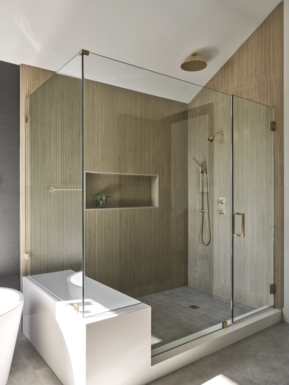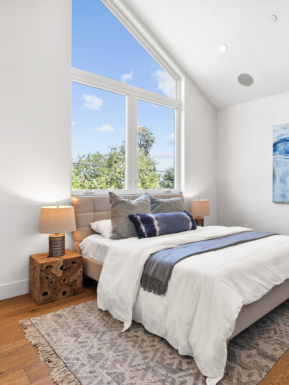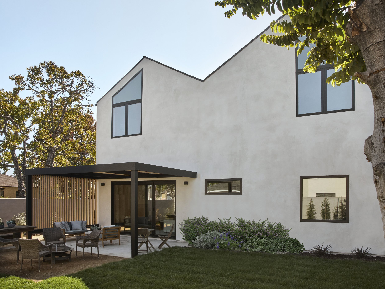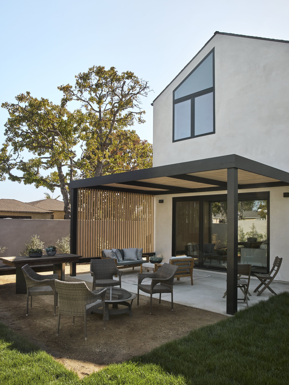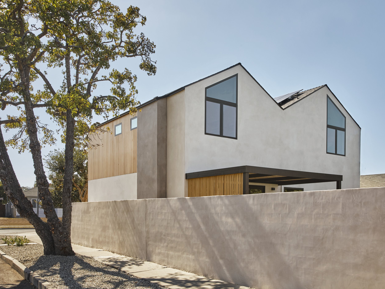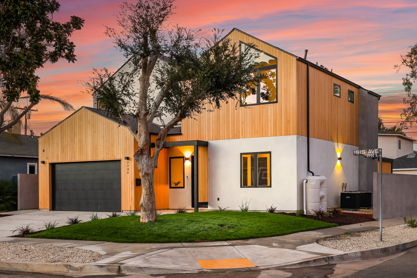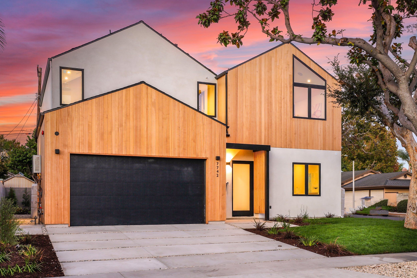Sky View Residence is a new construction two-story, single-family home (4 bedroom, 5 bath) in the coastal Westchester neighbourhood of Los Angeles. Created for a small-scale developer, the home combines contemporary clean lines, and both draws inspiration from and enhances the neighborhood with its featured pitched roof and angled windows.
In the Sky View Residence, the vernacular pitched roof becomes integral to the visitor’s experience of the residence inside and out. The exterior form is organized along three pitched roofs and features natural cedar siding and smooth stucco. The roofline creates a cadence that is experienced in different ways at the front façade, on the interior in the bedrooms, and at the rear façade. The second-floor bedrooms are defined by the large-angled clerestories that echo the roofline. The angled windows give a unique feeling to this house, directing the eye up toward the clouds, transporting the experience out of the usual suburban context by drawing the eye up, rather than straight out.
Creating residences that suit the neighborhood yet also advance the landscape has become a specialty for Nwankpa Design, whose focus is on bold looks that suit everyday families. We keep the people who live in these homes at the center of our design projects and process. In the Sky View Residence, we showcase the brilliant California sunshine by creating pitches that rise into the sky and windows that help remind residents to connect with nature on a daily basis.
SERVICES:
Architecture
Status: Completed 2022
Size: 2,900 sf
Location: Los Angeles, CA
Photography: Madeline Tolle / California Real Estate Photography
